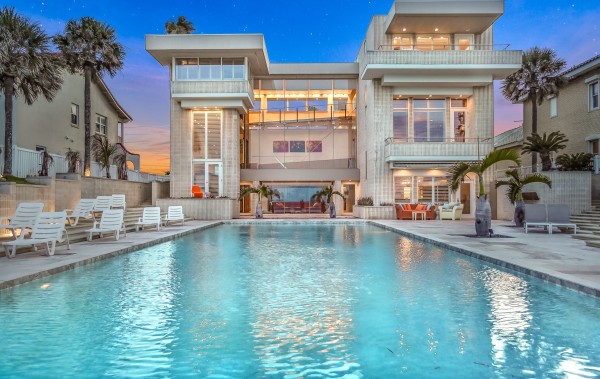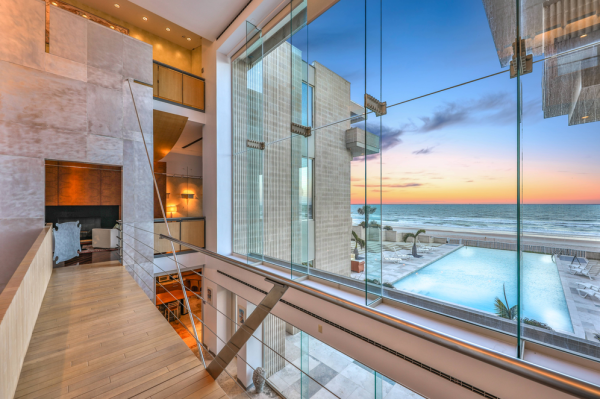
Closed to the public, very few have seen this house. Now affluent connoisseurs are racing to be the highest bidders and will need to bring an equivalent of 26 original Coca-Cola bottles to own this house.
A 1915 Coca-Cola original bottle created by the Root Glass Company sold in 2012 for $250,000. The Ocean Root House was architected and built for the Root family, the creators of the iconic Coca-Cola bottle.
In addition to the Coca-Cola tie, the house has another famous connection. Designed by William Morgan, a renowned architect with a degree from Harvard, who worked in Rome and became a master of minimalist architecture. His neo-modern oceanfront is a symbol of contemporary style combined with the luxury and beauty of the ocean.

The house design includes two three-story concrete towers connected by interior bridges and a grand pavilion. Featured in the “Master Architect” book, the vista from the suspension bridge is on its cover. The grand pavilion has a three-story, 30-foot glass wall created from the Coca-Cola glass, just like the bottles. The views from the pavilion are of the magnificent reflecting pool and the ocean. A second glass wall is to the west with an entrance to the private Japanese garden.
This ultra-modern house combines the crisp lines of white walls, exotic metals, stone, and glass. The walls and stairwells are enwrapped in stainless steel and transparent mesh brass. The suspension bridge on the second floor has copper steps and an irresistible vista that make you feel like you are flying over the ocean.

The second floor of the east tower features a luxurious lounge with a fireplace and a media room. The burl and leopardwood ceiling imitate the sail of an ocean yacht. Brazilian mahogany, black ebony, and Burmese teak give the floor a red hue simulating a sunset. The master suite is at the top of the east tower, lined with travertine floors and stone walls. The ensuite has skylights, a brass shower, green jadeite, and blue fluorite walls.
The entertainment-style kitchen features an 18-foot Borneo rosewood counter. It is designed for large parties and family dinners. It has room for a billiard table to enjoy a game or two and views of the beach and the 63-foot three-lane infinity pool. The pool is framed by water cascades, palm trees, and private access to the beach.
The house is located in Ormond Beach, where speed racing was born, and has an iconic connection to racing. The two-bedroom guesthouse was originally designed to be a private supercar showroom for Chapman Root III. Racing moved from the beach to the Daytona International Speedway, the first professional racetrack 10 miles from the house. The Root family was heavily involved in racing, sponsored racing teams, and showcased cars at the home.
Contact: Christopher Connor The LUXE Group at Oceans Luxury Realty +1 (386) 299-4043
Media Contact
Company Name: The LUXE Group at Oceans Luxury Realty
Contact Person: Christopher Connors
Email: Send Email
City: Ormond Beach
State: Florida
Country: United States
Website: 489oceanshore.com













